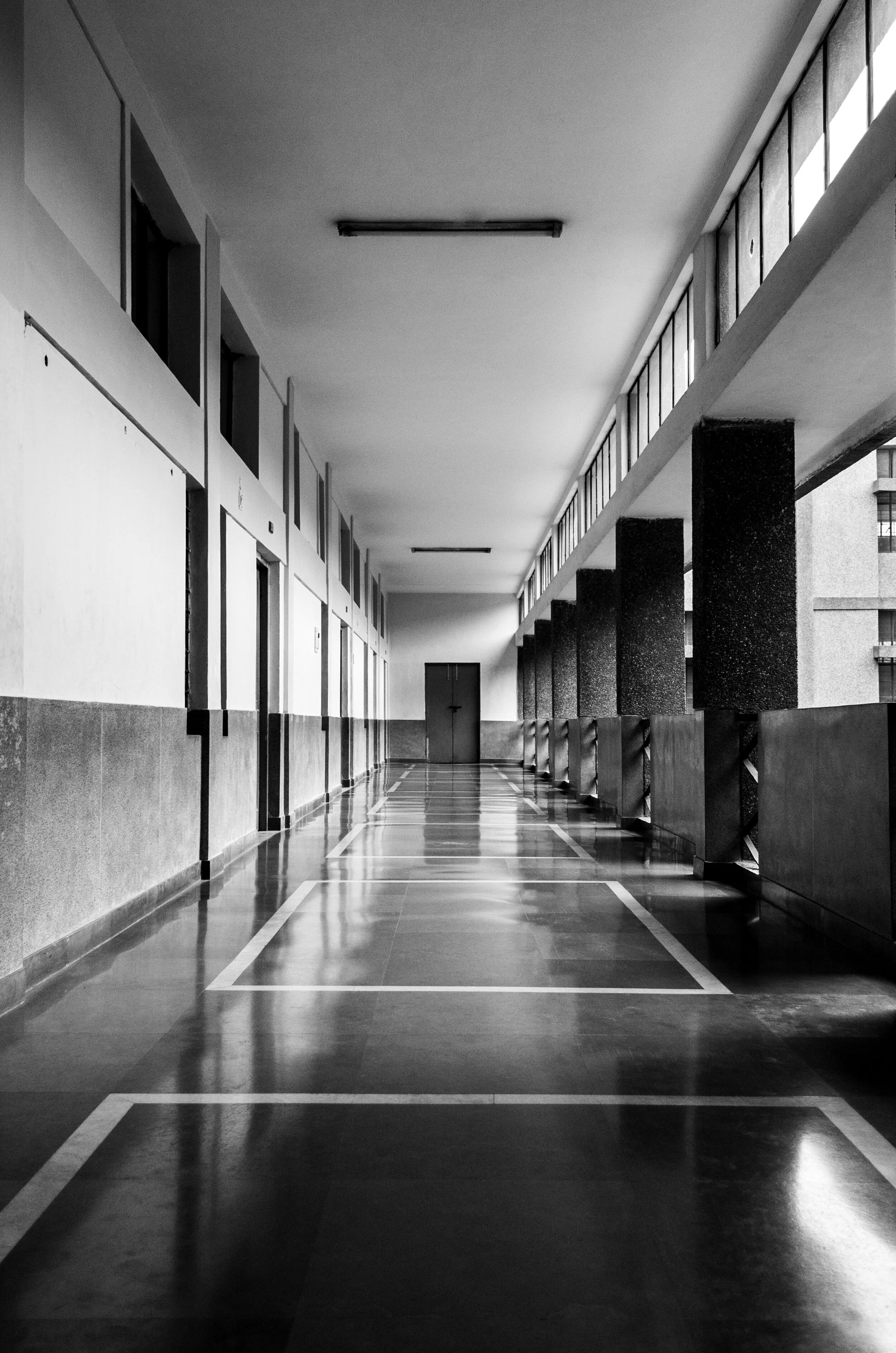
Cambridge School - 1961
Cambridge School is a prominent school in Delhi established to serve the needs of the younger generation in the newly independent India. The school is designed around two courtyards; one central and closed, and the other open on one side facing the football ground at the back. The building itself separates the site into two parts: the front as a multipurpose hard paved ground and the back as a sports field.
Its largely rectilinear layout and form is broken by the office wing that interrupts the order with corrugations to the facade. The entrance lobby uses screens that are reminiscent of the ones used at Stein’s India International Center, separating the lobby from a large covered open space behind. This space connects the internal courtyard and the Assembly Hall and hence was probably designed to be large to accommodate the large volume of students that would pass through regularly.
Courtyard Facade
Grit Stone Plastered Columns & Diagonal Guardrails
Corridor
Interior Sports Facilities
Jaali Design
Jaalis are seen frequently in many AAJ buildings. Here is another example of a jaali design. This jaali is used as a visual screen between two interior settings.
Staggered Openings & Chajja Design
Academic Block
Grit Stone Plaster








