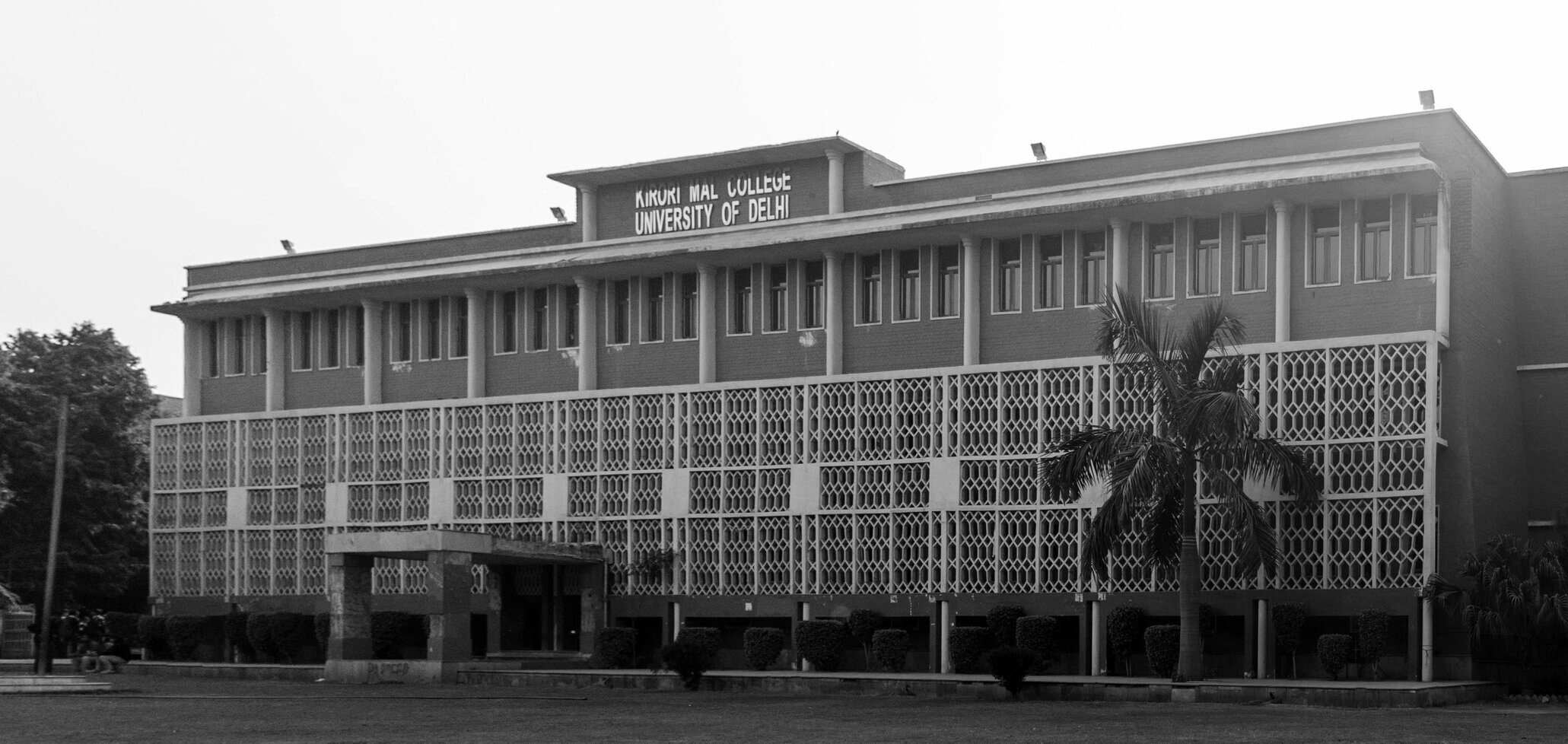
Kirori Mal College - 1955
Kirori Mal College, Delhi University, was an early client of AAJ for a number of years. The practice was responsible for buildings ranging from the hostel block, assembly hall, teaching spaces, along with the principal and warden’s houses on campus.
Over a hundred drawings for the variety of projects (dating from 1955) have been located and archived. These drawings not only attest to the practice’s many years involvement with the institution but demonstrate the very fine attention to detail.
The plans show a desire to create usable, practical working spaces with a focus on achieving pleasant internal environments. Externally, brickwork and concrete are the main unifying elements. The windows are regularly spaced with concrete surrounds, balconies, chajjas (overhangs) or jaalis adding to the aesthetic of the facades.
The architectural language is unashamedly contemporary but not austere. There is distinctive design logic to the way the buildings are designed, assembled and executed.
Ground Floor Plan
Courtyard
Arched Colonnade
Internal Courtyard
Jaali Design
A jaali is a design element using perforated stone or a latticed screen. AAJ often used jaalis in various ways highlighting decorative patterns both modern and traditional. It showcases Professor Jhabvala’s interest in Mughal architectural features and details which are reinterpreted in modern buildings. Jaalis are functional insofar as they screen the interior of buildings from the heat of the sun. They also introduce a pleasant, diffused light to interiors, while giving interest to a building’s facade.
Jaali Detail
Exterior Facade Jaali
Internal Corridor
External Corridor
Chajjas -
Chajjas are the equivalent of brise soleils or overhangs - features that provide shade against the summer sun but allow for the winter sun to penetrate the interior. Deeper chajja structures over individual windows are functional and cast deep shadows across the face of the buildings.
Hostel Block
Windows - Play of Heights
Play of Heights
AAJ integrated the staggered windows with great dexterity and innovation. It not only provides varied light, but an exterior facade, an intriguing solution to the elevated desks in the classroom.










