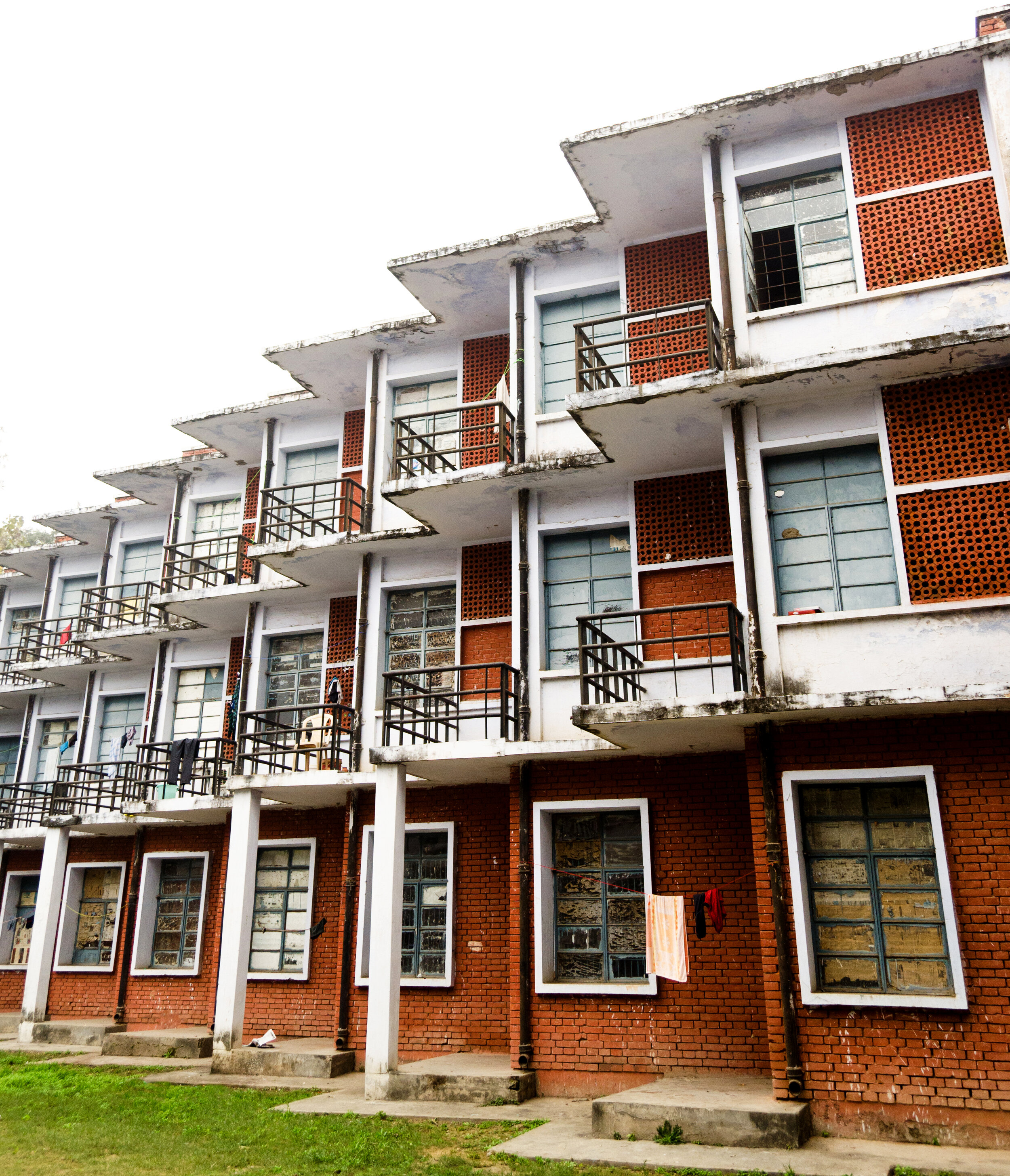
Kurukshetra University - 1963
Kurukshetra University, located in the state of Haryana, near Delhi, was a major AAJ project. The core of the university consists of the blocks originally built by AAJ. These include the Sciences and Language Departments which are long structures with a common internal corridor and classrooms on either side. A variation on this theme is the Arts Block which has stepped classrooms as evidenced by the staggered windows visible from the outside. This particular feature can be seen in Kirorimal College as well.
Academic Block - Kurukshetra University
Ground Floor Plan - Science Faculty (Physics)
Ground Floor Plan - Science Faculty (Botany)
Recessed Windows
Corner Brickwork Detail
Ramp Walkway Leading To Science Lab
Sculptural Ramp Design
Arts Faculty - Kurukshetra University
Play Of Heights
AAJ uses the play of heights for the Arts Faculty Building. The staggered facade penetrations create a dynamic appearance for the exterior of the building. They also provide diffused lighting and natural ventilation.
Staggered Windows At Arts Faculty Building
Staggered Penetrations At Arts Faculty Building
Facade - Jaali Design
Facade - Terra Cotta Jaali Detail
Dining Hall & Guesthouse - Kurukshetra University
Geometric Arches
The geometric variety seen in the design is dynamic and provocative. AAJ played with various geometric designs such as circular arches, U-shaped arches and rectangular shaped wall penetrations.
Guest House - Elevation
Guest House - Exterior Facade Arches
Dining Hall - Exterior Jaalis
Library Block - Kurukshetra University
Library Block
The most iconic of all the blocks is the library located at the heart of the campus. It is a square block with colonnades and screens on all four sides. Inside there are large double height volumes acting as reading spaces for the students to study and research.
Courtyard -
Plan showing two courtyards. The courtyards provide light into the building’s interior while also creating conditions for natural ventilation and cooling.
Ground Floor Plan - Library For Kurukshetra University
Interior View Of Library
Interior View Of Library
Student Housing Block - Kurukshetra University
Student Housing Entrance
Terra Cotta Jaali Detail
Terra Cotta Jaali
Primary School
Staggered Balconies
Staggered Balconies



























