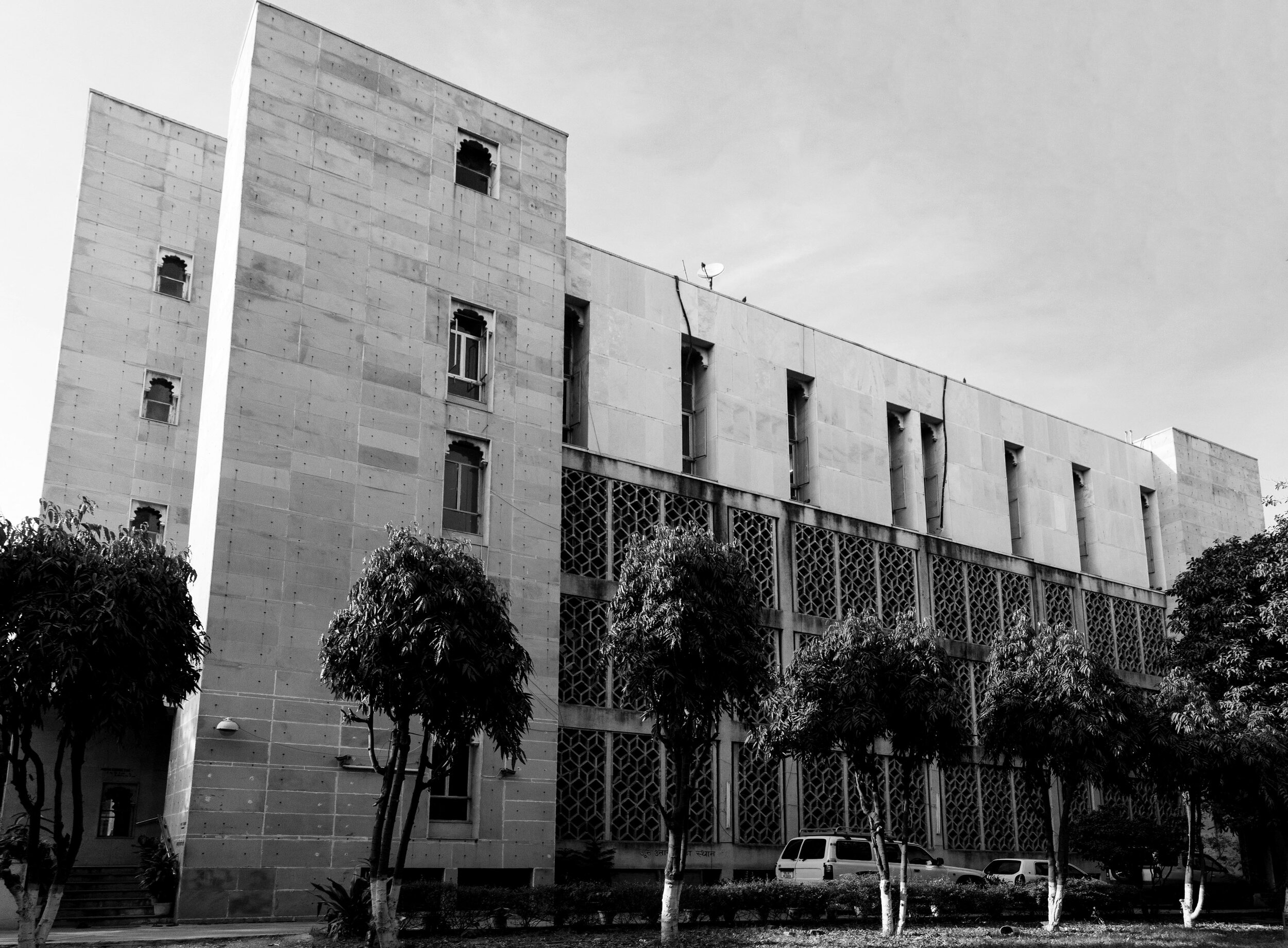
Satsang Vihar - 1979
Satsang is a philanthropic organization and is one of the spiritual and cultural movements in India started in the early 20th century. It has many branches all over India, and the Delhi headquarters were designed by AAJ.
The ground floor has a huge waiting hall and the first floor has a set of eight reading rooms or mini libraries. The second floor was designed to include a two bedroom flat for the Guruji of the Ashram.
The Prayer Hall is located on the third floor with the standard beam slab method of construction changing to a coffered ceiling construction. Skylight bays all along the width of the hall filter sunlight into the hall.
A domed structure at the far end of the hall again allows natural light to fall on the black marble shrine platform below. The spatial quality of the Prayer Hall adds to the silence on this floor making it a perfect place for meditation and inner reflection.
Front Facade
Dholpur Stone & Decorative Window Casings
Dholpur Stone
Dholpur sandstone was used on the facades. Large stone panels were interspersed with a 4-inch band of stone. Sandstone is a building material found in ancient and modern Indian Architecture. It comes in various colours and most of it is quarried in the state of Rajasthan.
West Facade
Diamond Patterned Jaali Detail
First Floor Plan
Prayer Hall






