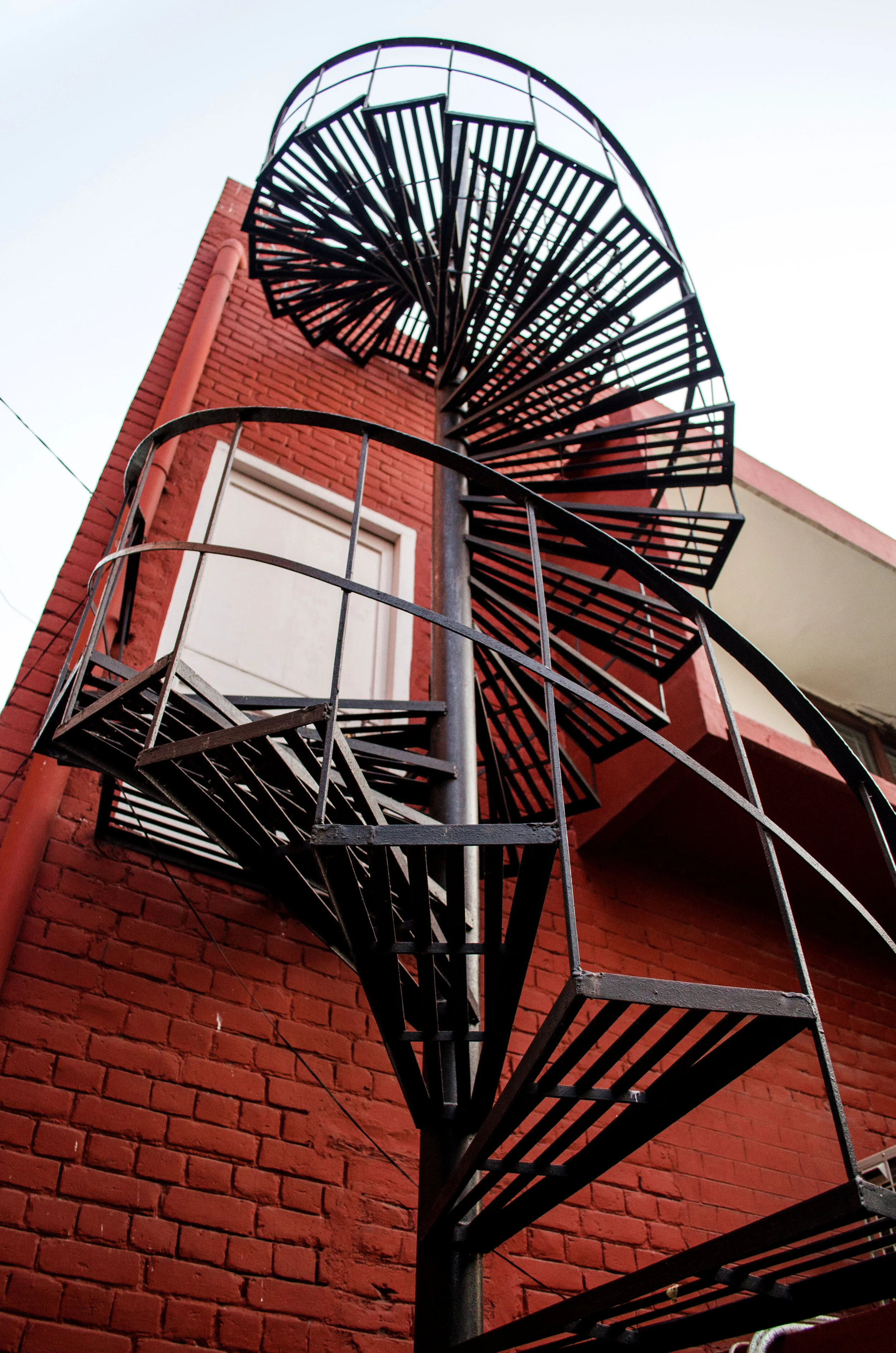Ramana Kendra - 1973
The Ramana Kendra is a center of study and service dedicated to Bhagavan Sri Ramana Maharishi’s philosophy. It is primarily a prayer hall with the administrative and residential functions set behind it. The hall is large, spacious and airy with glazed doors drawing in daylight into the depths of the hall. AAJ designed the hall with a coffered ceiling. The diagonal orientation of the hall draws the eye to its highest corner under which sits a portrait of Ramana Maharishi.
The original exposed brick finish has been painted over. The well maintained lawn, abundance of flowers and lush green trees speak of the care the building evokes in its occupants.
The building sits in its own well-contained landscaped setting. It is an oasis in an area otherwise marked by high rise complexes and the bustle of street life beyond its walls.
Building Plans For Ramana Kendra
View From The Front
Prayer Hall
View From The Side
Exterior Spiral Staircase





